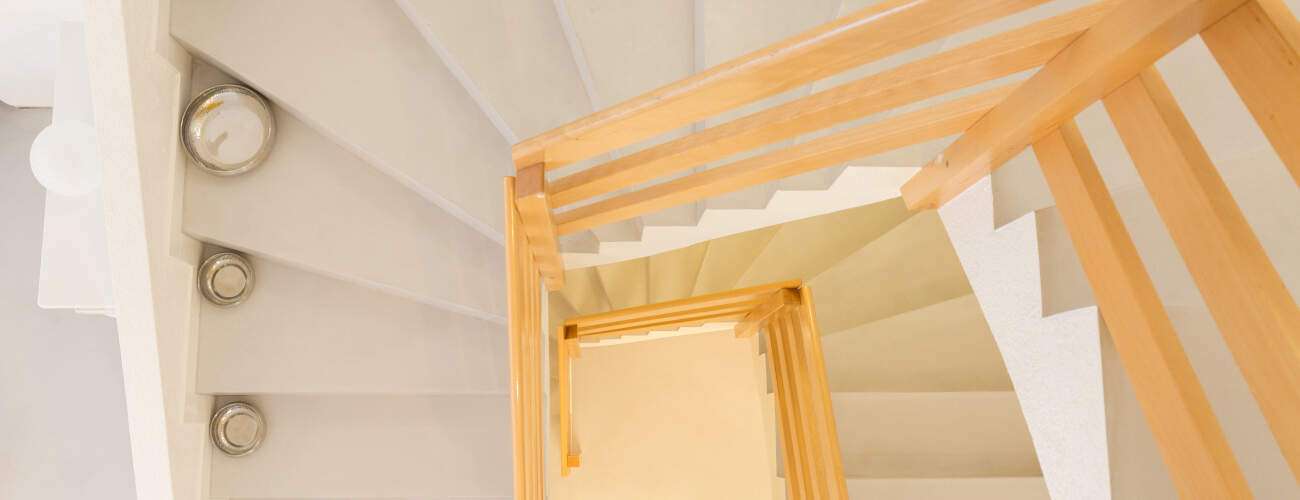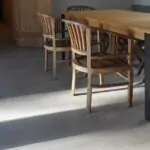Waxed concrete stairs
Waxed concrete staircases: a design effect in architecture and interior design
Staircases play a decisive role in the ambience of a home, and are a key architectural element. Beyond its functional role, a staircase has the power to decorate and structure a space. With its lines, curves and geometry, a waxed concrete staircase plays a unique graphic role in interior design.
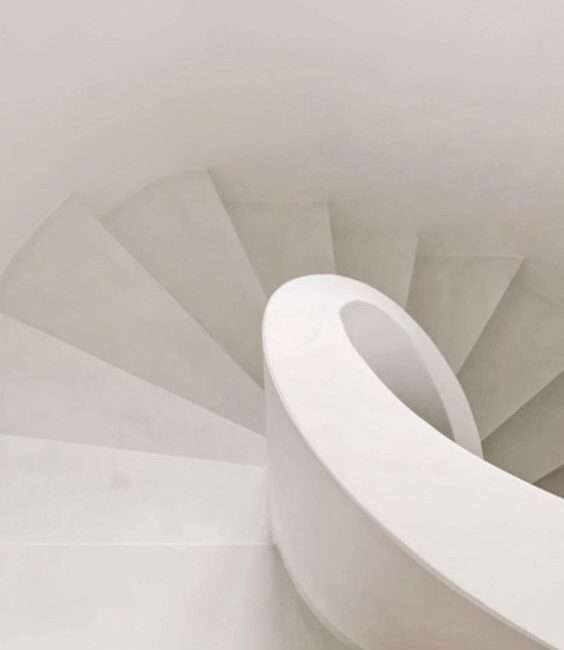
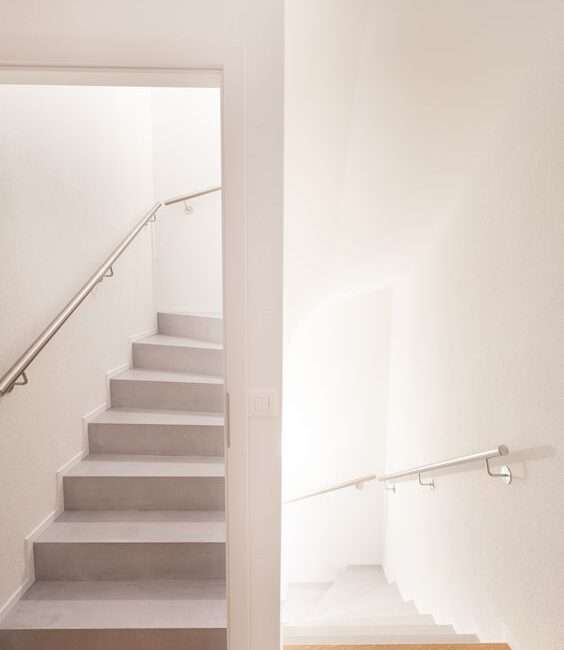
In a single-family home, a continuous waxed concrete finish on the treads, risers, or even on the stringers (edges) and under the staircase, creates an aesthetically pleasing visual unity.
Completely covered in
waxed concrete
the staircase blends perfectly into the room in which it is installed.
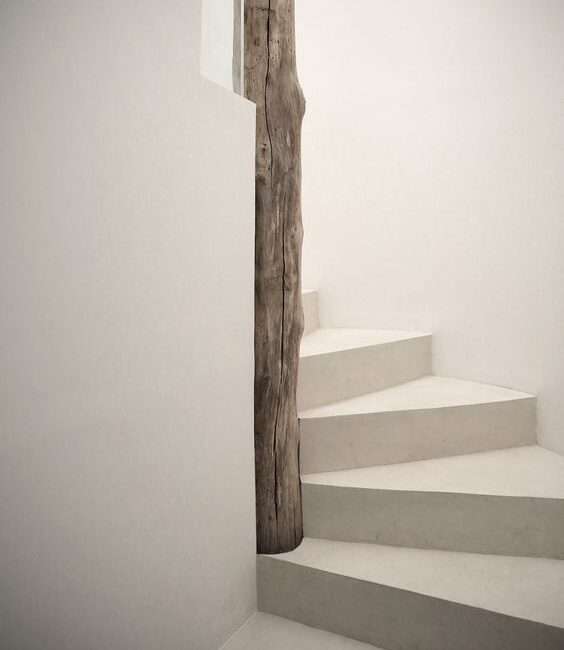
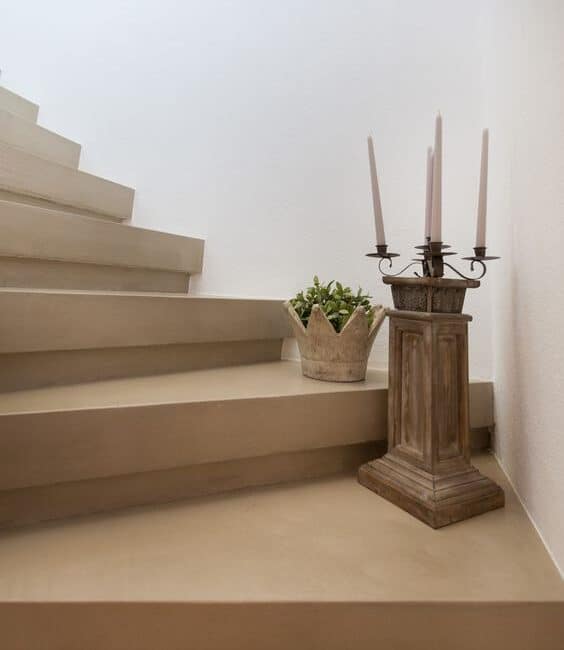
A waxed concrete treatment can enhance or soften the presence of a staircase, giving it unity and emphasizing its shape.
By playing with colors, waxed concrete can contrast with its surroundings or, on the contrary, blend in with the walls or the floor.
Pure white and slate black are frequently used for this purpose. It’s an element where color can express itself even in strong tones.
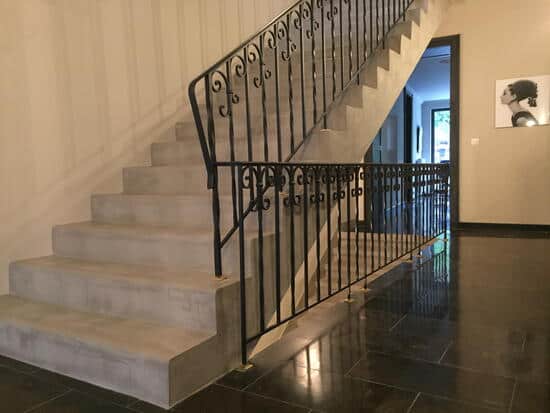
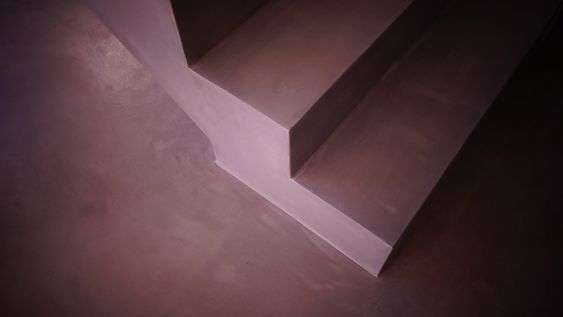
Marius Aurenti waxed concrete can be applied to treads, risers, stringers and under the staircase.
It comes in a rich palette of colors, suitable for use on steps and floors as well as walls, indoors and out.
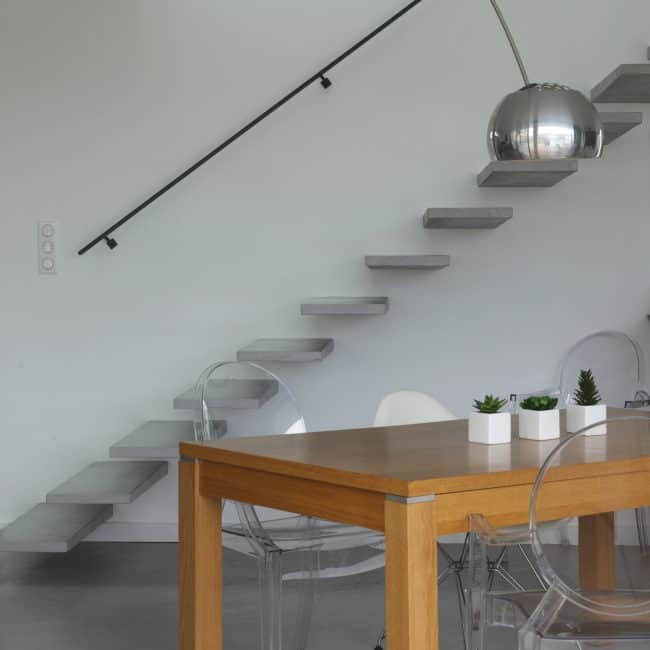
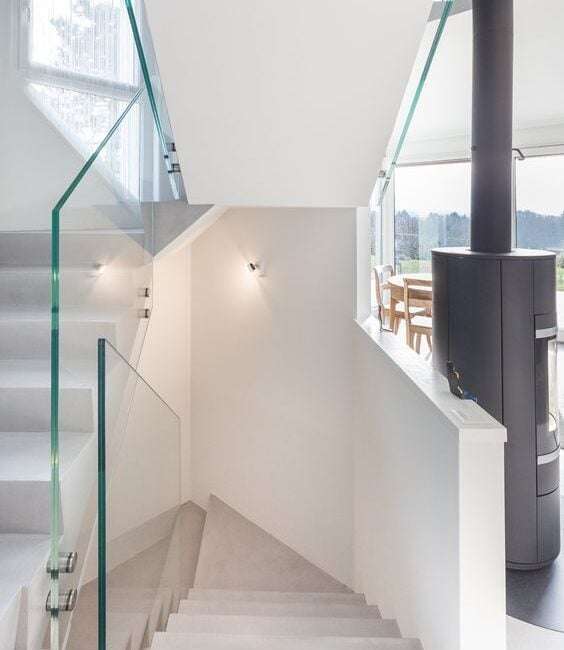
Samples delivered directly to your home thanks to our material library.
Advantages of waxed concrete stairs
Choice of colors
Marius Aurenti waxed concrete offers a wide choice of colors (over 71) and the possibility of chromatic research to create your own customized color.
The chosen color can either contrast with the rest of the room’s decor to highlight the work, or help it blend with a waxed concrete floor or concrete wall to enlarge the space.
Monobloc unit
Waxed concrete can be used to cover not only the treads, but also the stringers and undersides, for a particularly attractive, one-piece unit.
Pleasant to the touch
Waxed concrete is particularly pleasant to bare feet and provides good grip.
Waxed concrete is a seamless, flat surface that’s easy to clean.
Easy to maintain
Waxed concrete is a seamless, flat surface that’s easy to clean.
Building a new waxed concrete staircase
Installing waxed concrete on this type of project requires specific training, which Marius Aurenti craftsmen have received at our training center, open for over 25 years.
Technical points such as the management of stair nosings and incoming and outgoing edges on waxed concrete are crucial to the aesthetic success of these projects.
Professional application tools have also been tested and are recommended to facilitate the installation of MA’s waxed concrete.
Creating a concrete staircase base
In new construction, the waxed concrete staircase is designed on the basis of areinforced concrete staircase, built with formwork by a masonry contractor. This determines the shape of the staircase and, with the right dosage of concrete, ensures that the structure will stand the test of time.
When planning the construction of a new staircase with a masonry company, if you choose to create it in a concrete monoblock, simply specify that the Marius Aurenti waxed concrete coating will represent 2mm thickness on steps and 1 to 2 mm on the stair stringers and undersides.
Once the staircase has been formworked and poured, and the concrete is fully cured (i.e. with less than 4% moisture content), the waxed concrete can be applied.
Preparing to lay waxed concrete
Sanding
This installation requires more or less intense sanding with a diamond surfacer or 40-grit grit sanding to perfect the surface, removing spalls, runs and other roughness defects.
Priming porous or epoxy substrates
As masonry concrete is a porous product, porous substrate primer must be applied to prepare the surface.
If it appears necessary to reinforce the solidity of the steps, or to compensate for problems of micro-cracking in the concrete, preparing the steps with sanded EPX2 epoxy resin can be a good solution.
The epoxy resin can also be used to bond stair nosings in the form of metal profiles, in brass, for example, or in wood, to create a contrast of materials. By default, this preparation is not necessary if the masonry is correctly executed.
Applying waxed concrete to stairs
The waxed concrete is applied more thickly to the faces and corners of the steps, which have been previously rounded by sanding, to avoid injuries caused by sharp edges.
On stringboards and under surfaces, as these are purely decorative areas, an application of 1mm is sufficient.
Varnish application
The surface of the steps must be protected with reinforced varnish.
In fact, the varnish’s resistance to wear and tear makes it long-lasting and easy to maintain. They are available in matte, satin or gloss.
For intensive floors and areas, use a varnish dosage of 300g/m².
On stringers and undersides, protection can be lighter, with lower consumption, i.e. a varnish dosage of 150 to 200g/m².
Managing slipperiness
In order to comply with the slipperiness standards in force in residential premises, it is advisable not to sand the surface of a staircase too much, or to make it grainy by applying the last coat with a sponge rub.
Similarly, in some public places, pedomark strips are used to facilitate use by the visually impaired.
These materials can be installed upstream if they require anchoring, or by drilling or gluing once the staircase has been built.
Site duration
Completion requires 5 to 6 days’ mobilization and drying of the finish (depending on choice).
Contact a Marius Aurenti consultant free of charge if you have any questions about your construction or renovation project.
Building a metal and concrete staircase
Still in the new-build sector, and within the framework of a more minimalist architecture – less cumbersome than a concrete structure that requires the use of many materials – it is possible to envisage other construction methods.
The staircase can be made of metal, steel, with an inlay on the walls, or suspended from the floor and walls. There are no real limits to the creation of a metal staircase.
How to combine a metal staircase with waxed concrete?
Waxed concrete cannot be laid directly on a metal surface. Expansion of this material may cause the concrete to crack or the substrate to delaminate. Marius Aurenti does not recommend this type of installation.
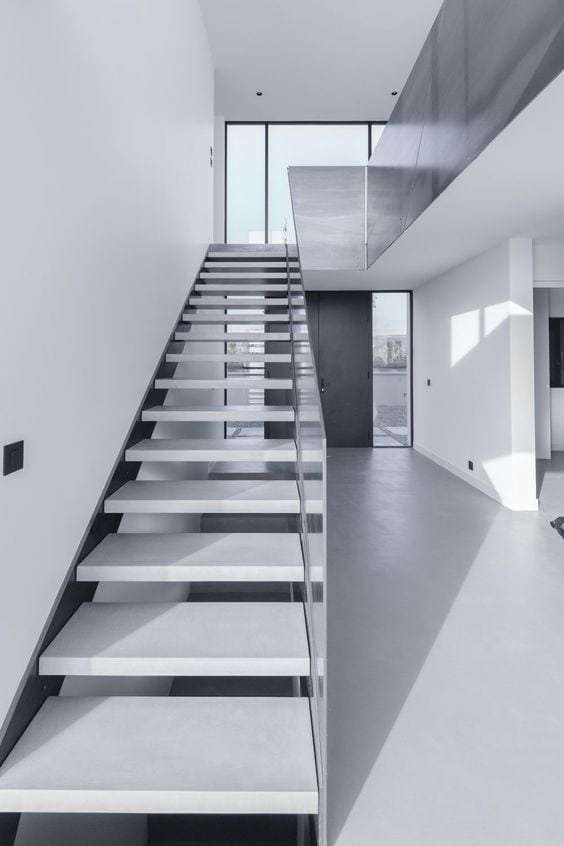
With Vigorn concrete panels
The other solution, still based on metal frames, is to use Vigorn panels, cut and installed inside these frames, in a thickness of 14 or 24mm, which is what we recommend for this type of use.
Vigorn slabs, like UHPC slabs, can be covered with waxed concrete.
In the case of a wooden staircase, it’s a question of playing on the layout between the wooden structure and the use of Vigorn slabs cut to the dimensions of the steps.
Their thickness of 14 or 24 mm makes them extremely lightweight, while their composition enables them to adapt perfectly to the wood.
(See Vigorn slabs and the Manufacture workshop, which can produce standard slabs as well as made-to-measure items to drawings).
With Smart-Up high-performance cast concrete slabs
However, it is possible to imagine metal frames assembled with precast Smart-Up high-performance concrete slabs.
High-performance fiber-reinforced concrete can be left unfinished or covered with a layer of Marius Aurenti millimetric waxed concrete.
This finish has the advantage of ensuring color accuracy and a good degree of slipperiness and step protection.
Creating a concrete staircase outdoors
An outdoor staircase in waxed concrete can be built either on a conventional concrete structure, cast in situ with formwork and reinforcement, or on prefabricated concrete.
In both cases, mechanical treatment of the surface by appropriate sanding will adjust the flatness and allow the waxed concrete to be properly anchored to the concrete structure.
Basically, this involves creating an irregularity and removing any remnants of curing compounds or formwork oils.
The more or less accentuated fineness of the concrete grain on the tread will ensure easy maintenance or, on the contrary, more effectively grip bare or shod feet on outdoor stairs or pool steps.
Once this sanding has been carried out using a diamond disc, or a simple sanding disc if this is sufficient, a porous support treatment will block the bottom.
The next step is to apply a conventional two-coat finish 2 mm thick to optimize the mechanical quality of the waxed concrete. In fact, the intense use of this type of structure and its outdoor exposure to the elements will require 2 mm of overlap.
As with all staircases, the surface finish is designed to achieve the appropriate license rating for its use, and the protective treatment to facilitate maintenance.
Contact a Marius Aurenti consultant free of charge if you have any questions about your construction or renovation project.
Renovating a staircase with waxed concrete
Renovating a painted concrete staircase
If the staircase is to be renovated, and if it is made of painted concrete, it needs to be mechanically sanded with a diamond sander to remove all the paint, allowing the concrete to adhere properly to the structure itself.
Once the structure has been stripped bare, the work is carried out in the same way as for a new structure.
Renovating a wooden staircase
If the staircase is structured in wood, the treads can be replaced by Vigorn slabs in 14 or 24 mm, cut to the exact size of the treads.
Please note: fields and rounded stair nosings are required.
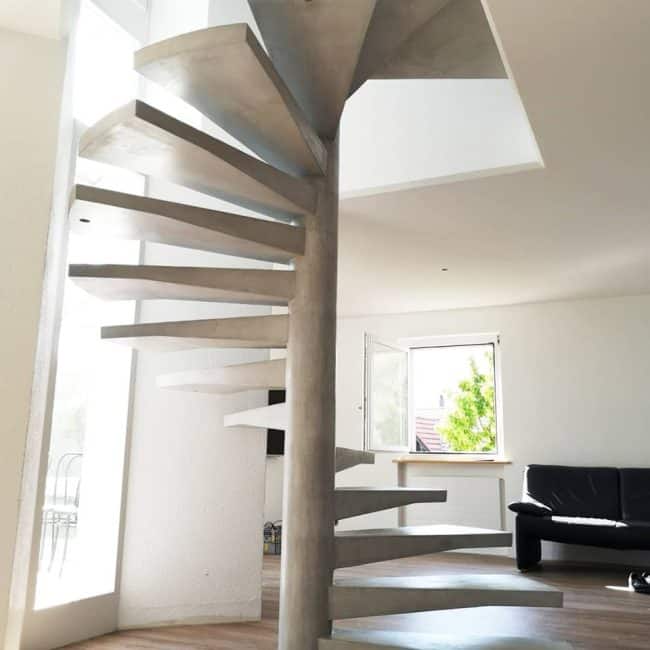
Renovating a tiled staircase
If the staircase is tiled, with wooden, tiled or metal stair nosings, the first thing to do is check the adhesion of the tiles.
Anything that is not a member must be removed. This is done by tapping on the tiles to remove any that sound hollow. The void left behind can then be filled with epoxy mortar, or by ensuring a perfect bond between the tiles.
If the tiling is removed at the stair nosing, check whether the problem is generalized to all stair nosings, or whether they are adherent.
Stair nosings in perfect condition can be preserved, but if they are to be removed to create a uniform waxed concrete staircase, the stair nosings must be removed without damaging the existing tiles, then the new stair nosings must be formed and poured.
We recommend the use of epoxy resin and SQ 40, 60 or 80 sand, depending on the filling required.
The resin has a high adhesion capacity, superior for bonding to concrete. It also offers the advantage of efficient processing, as polymerization takes place very rapidly. Two days after pouring, it is possible to work directly on the perfectly dry structure.
In terms of mechanical strength, the resin often exceeds 100 MPa, which is recommended for stair nosings.
Another option is to remove the old stair nosings and replace them with metal strips or L-shaped strips, which are particularly suitable for staircases in public places. In the hotel industry, for example, repeated impacts with suitcases can damage the edges of steps.
Stages of production
- Diamond grinding of tiles
- Production of sandblasted epoxy resin
- Laying waxed concrete on tiles (making sure they are slip-resistant)
- Varnish protection
Waxed concrete staircases in public spaces
The creation of a waxed concrete staircase requires careful consideration of its use, particularly in public areas.
The intensive use of these traffic areas places heavy demands on materials that are often exposed to impact.
Stair nosing and safety standards
For this reason, the installation of stair nosings is an essential safety operation on this type of site. Properly made, stair nosings meet safety standards in hotels and public spaces.
Marius Aurenti materials integrate the use of specific stair nosings to ensure user safety, while also playing an aesthetic role.
The stair nosings can be pre-installed and fixed using stainless steel, aluminum or even wood profiles, depending on the décor.
The addition of these corner elements not only absorbs impacts, but also ensures perfect tension of the tread edge and an aesthetic contrast of materials.
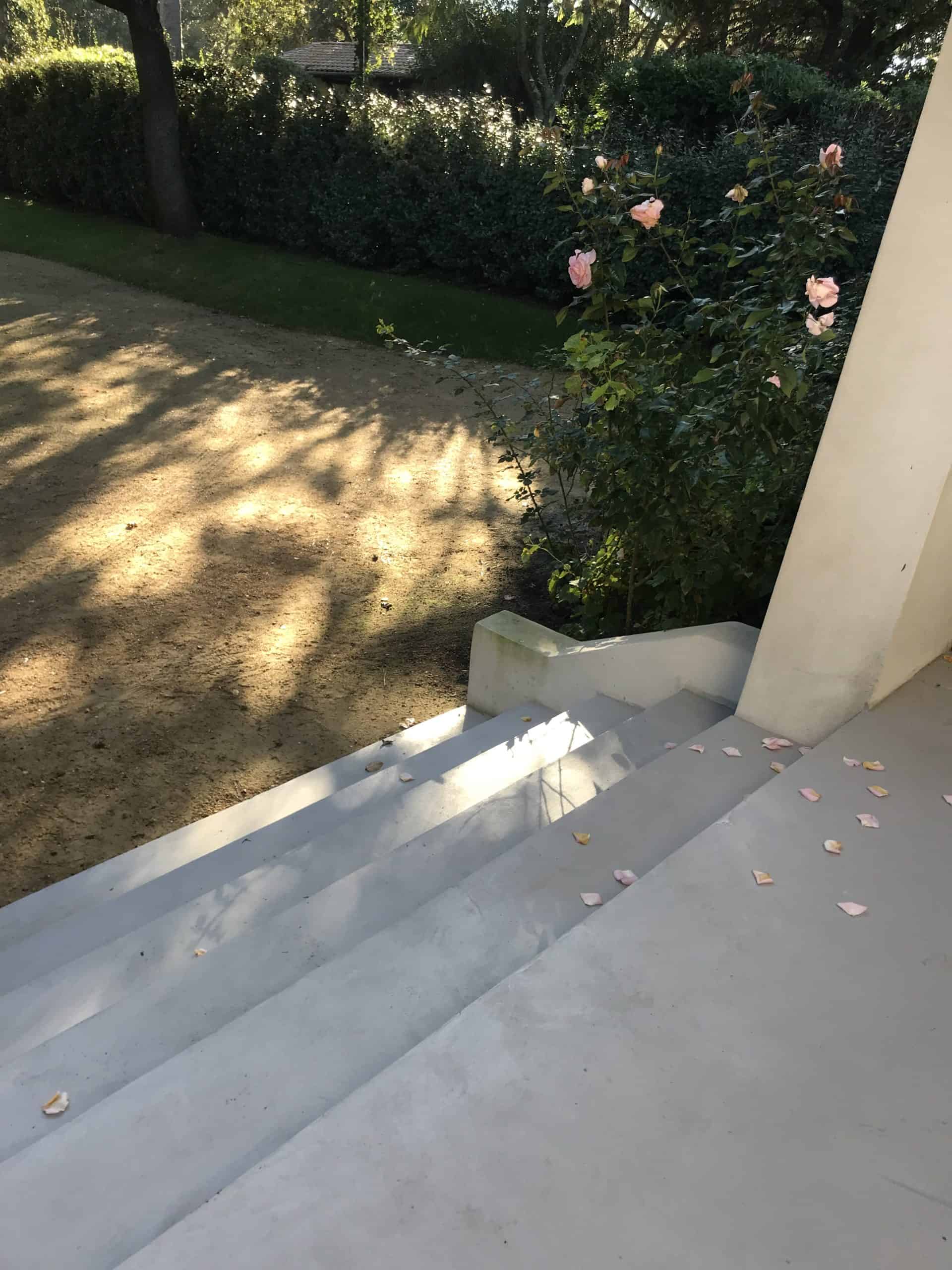
Installation of anti-slip strips
Anti-slip strips, contrasting strips and podotactile studs can be integrated according to specifications. They can be sealed before or after the waxed concrete.
Renovation of public staircases
Note that an existing staircase covered with adhering tiles can be covered without prior removal. Renovating a staircase is therefore quick and generates few inconveniences on existing sites (dust, noise, waste, etc.).
Maintenance and cleaning
The continuity of MA’s waxed concrete doesn’t require any special joints, making it easy tomaintain and clean.
Aesthetics meet and perfectly integrate technical and normative aspects.
Contact a Marius Aurenti consultant free of charge if you have any questions about your construction or renovation project.
Points to watch when building a waxed concrete staircase
- The stair nosing must be rounded to avoid sharp edges.
- The stair nosing should not be too thin to absorb any impact.
- For intensive use in public places, for example, stair nosing is recommended.
- Care must be taken to ensure that the material has the necessary roughness for good grip in bare feet, shoes and even socks. This question also applies to tiled, wooden or even glass staircases.
- While it’s relatively easy to lay waxed concrete on a staircase, good site organization is essential to guarantee access to the upper floor during the work. A tip: alternate every other step to keep moving.


